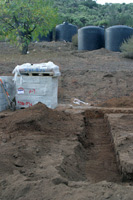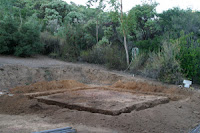

Six weeks ago we struck a deal with a local contractor to build us a small fortress. The fortress isn’t to protect us against pirates and vagabonds; it’s to protect us, our animals, and some of our stuff from a wildfire. From all that I’ve read and researched on the subject, nothing beats the safety factor of a fireproof “fortress”. The arrangement was that he’d begin work the following week.
I haven’t blogged about it up to this point because we’ve been frustrated and irritated — because of the complete lack of progress and unending stream of outright lies from the contractor. It’s been the project from hell, and there were several occasions when I thought (a) our down payment was completely at risk, and (b) I’d have to resort to lawyers to protect my interest.
Two weeks ago was the first hopeful sign: a truck showed up, randomly and unannounced. The contractor was there as well, and they unloaded the bulk of our construction materials (mainly six pallets of concrete blocks and about a ton of rebar). Somehow the truck showed up about two hours before my planned call to the attorney. The contractor swore that he’d be there on the worksite the following Tuesday (a week ago). Of course he didn’t show up, and yesterday I was again planning to call the attorney — when the contractor called me to tell me he’d be here with a work crew in an hour, and could I help with the trenching with my backhoe? Of course he wasn’t there within the hour — but he was there three hours later, with two workers, and they actually laid out and dug (with a little help from my trusty Kubota backhoe) trenches for the footing. Progress!
I walked out this morning to make certain I hadn’t hallucinated the events of yesterday. The trenches really were there! The workers are supposed to show up “bright and early” today (it’s already apparent their definition of “bright and early” is different than mine — it’s almost 8 am and they’re not here) to continue the work. The next step is to place forms and tie up rebar reinforcements.
The fortress will be quite something when complete. The inside will be square, sixteen feet (about three meters) on a side. The walls will be nine feet (three meters) high on the lowest side, constructed of concrete blocks with rebar through the holes and filled with concrete (this thick concrete keeps a fire’s heat from coming through). The walls will be resting on footings that are 12 inches (about 30 cm) deep and 24 inches (about 60 cm) wide, with lots of rebar. There will be a 6 inch (15 cm) thick slab floor, including a 24 inch (60 cm) wide apron all the way around the outside. The roof will be a gently sloping 10 inch (25 cm) thick solid slab of rebar-reinforced concrete. There will be no windows, just a very heavy double-walled steel door, completely fireproof.
You can see why I call it the fortress <smile>!
I’ll be blogging the progress, assuming we have any.
The lefthand photo shows the entire site where the building will be placed. I’ll try to stand in the same place for a photo each day as the work gets underway (again, making some optimistic assumptions). The righthand photo shows the trench for the footing in the foreground, and you can see a pallet of concrete blocks nearby. In the background you can see some of our 2,500 gallon (10,000 liter) water tanks — we have eight of these to help the firefighters.
The area enclosed in our yard isn’t flat; on average it is an 8 degree slope. The area where the building is going is on a 7 degree slope. I used my Kubota to “cut” a pad for the building, making it level to within an inch or two (a few cm) across the whole surface. I had to remove a surprising amount of soil — perhaps 60 cubic yards (60 cubic meters) of soil in all. It took several weekends of work with the Kubota to do this…
Update:
The work crew showed up at 8:45 am. I nearly fainted.

No comments:
Post a Comment